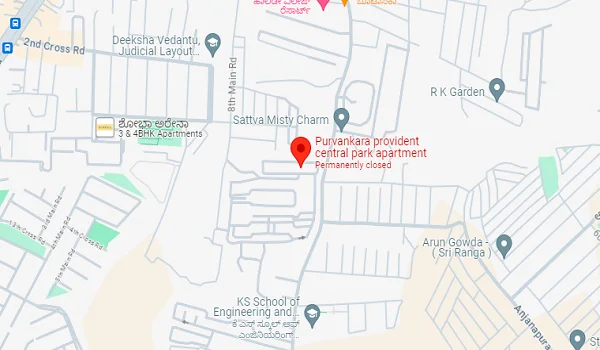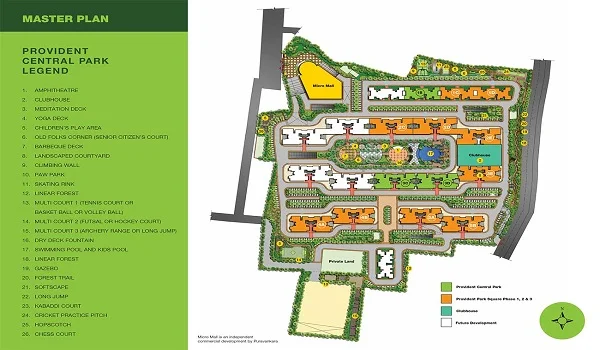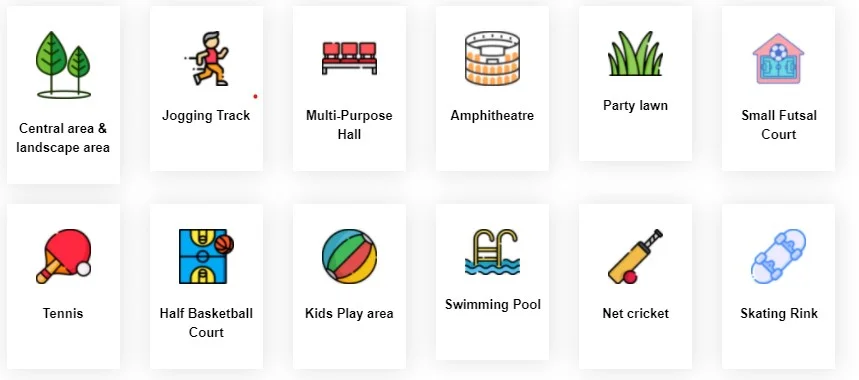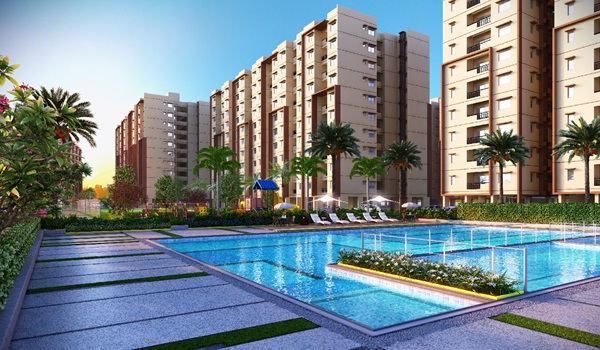Provident Central Park is an ultra-luxurious apartment project set in the beautiful neighbourhood of Judicial Layout – off Kanakapura Main Road, North Bangalore. This residential complex symbolizes urban living, offering high-quality homes surrounding a well-maintained central courtyard. The property covers a vast area of 20 acres and features 1, 2, and 3 BHK bedroom homes ranging from 517 sq. ft. to 1300 sq. ft. The project includes 327 residential units arrayed over 3 blocks, having B + G + 13,14 Floors. The possession of the project is from August 2022 onwards.

Development Type |
Apartment |

Project Location |
Judicial Layout |

Total Land Area |
20 Acres |

No. of Units |
327 Units |

Towers and Blocks |
3 Blocks B + G + 13,14 Floors |

Project Status |
Prelaunch |

Unit Variants |
1,2,3 BHK |

Possession Time |
Aug 2022 Onwards |

Rera Approval |
Onrequest |

Provident Central Park is located in Sy No. 2, Judicial Layout, Kanakapura Rd, Vakil Garden City, Bengaluru, Karnataka 560 062. Advantageously situated in the northern part of Bangalore, Judicial Layout is a prominent realty hotspot that offers various residential options, including plots, apartments, and independent houses.
The project location is witnessing rapid growth in the realty sector because of its proximity to the Yelahanka industrial area (5 Km), which is home to Astra Zeneca Pharmaceuticals, Railwheel Factory, etc. The major commercial core of Bangalore, CBD (Central Business District), is 19 Km, which can be covered via Bellary Road. Manyata Embassy Tech Park (10 Km) and Bagmane Tech Park (21 Km) are accessible through National Highway-44 from Judicial Layout.

Provident Central Park Master Plan spans the promised 20 acres of land at Judicial Layout. It includes the project site plan, which displays the placement of the apartment buildings, the layout of the site’s roads, and particulars regarding the boundaries encircling the project’s premises. The master plan is beneficial for buyers who want to place their homes in this massive project.



Provident Central Park floor plan provides the blueprint for 1, 2, and 3 BHK apartments in this elegant project. The apartments range in size from 517 sq. ft. to 1300 sq. ft. The plan depicts the house’s main furniture, doors, stairs, and windows, as well as the locations of the walls. The rooms’ measurements, names, and sizes between walls are also conveyed.
| Unit Type | Floor area | Price Range |
|---|---|---|
| 1 BHK | 517 sq. ft | Rs. 40.9 Lakhs onwards |
| 2 BHK | 700 sq. ft to 900 sq. ft | Rs. 52 Lakhs onwards |
| 3 BHK | 1100 sq. ft to 1300 sq. ft | Rs. 74.1 Lakhs onwards |
Provident Central Park apartment price starts at Rs. 40.9 lakhs. The apartments are available in a range of size configurations to meet each buyer's specific needs. The project is a fantastic investment because of its excellent design, state-of-the-art technology, and strategic location. The project will likely invest in the best house in a sought-after neighbourhood, offering each buyer exceptional returns.

Provident Central Park boasts stunning amenities to make the lives of the residents pleasant and comfortable. It includes an expansive clubhouse, a fully-equipped gymnasium, a swimming pool, recreation rooms, outdoor sports courts, a children’s play area, a party hall, and more. The project ensures that the best facilities and services are available to keep the residents active and healthy.






Doors
Flooring
Vitrified Tiles
Walls
Ceramic Tiles
Fittings
Others
Provident Central Park’s top-notch specifications ensure comfort on all fronts. The builder has chosen premium branded materials of the highest calibre for this project. Perfectly sculpted gardens, cutting-edge machinery, opulent floor plans, and stunning landscapes fit for the wealthy and well- known are just a few of the project's astounding sumptuous features.

According to reviews, Provident Central Park is one of the best apartment projects in North Bangalore. The project provides its occupants with an enjoyable living environment because of its thoughtful design and large open spaces. Reputable architects have gone to considerable lengths to guarantee environmental sustainability and safety. This investment opportunity is intriguing and may yield future returns due to its proximity to other prestigious residential options. It also offers a great deal of family-friendly amenities.
Provident Central Park's address is Sy No. 2, Judicial Layout, Kanakapura Rd, Vakil Garden City, Bengaluru, Karnataka 560 062.
The project is developed over an expansive 20 acres of land.
Provident Central Park offers skilfully developed 1, 2, and 3 BHK apartments with contemporary features.
The project's apartments range between 517 sq. ft and 1300 sq. ft.

Provident Housing Limited, a top real estate developer in India, was established in 2008 as a subsidiary of Puravankara Limited. The company focuses on delivering affordable yet high-quality residential projects, making a significant impact in the real estate sector with its commitment to excellence and innovation.
Milestones and Achievements of Provident Housing Limited:Disclaimer: Any content mentioned in this website is for information purpose only and Prices are subject to change without notice. This website is just for the purpose of information only and not to be considered as an official website.
|
|